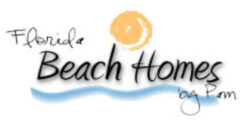14077 N Bayshore Drive Madeira Beach, FL 33708
Due to the health concerns created by Coronavirus we are offering personal 1-1 online video walkthough tours where possible.
Mortgage Calculator
Monthly Payment (Est.)
$13,683LUXURIOUS AND CONTEMPORARY, WITH THE PERFECT L.A. BLEND OF MINIMALISTIC ELEGANCE, SUPERIOR FORM AND ADVANCED FUNCTION, THIS VISUALLY-STUNNING WATERFRONT ESTATE WAS BUILT WITH REFINED IMAGINATION AND YEARS OF FORWARD-THINKING! Remarkable planning and extraordinary attention to the smallest of details have yielded a home that breathes a beautifully rare and clean simplicity. High ceilings, tall windows, individually/hand-selected herringbone wood flooring and finishes designed to “float” throughout the home, deliver a deeply-satisfying, Andy Warhol-like living experience. Modern concept kitchen features inconspicuous white cabinetry, high-quality stainless steel appliances, gas cooking, quartz counters, large island bar and a superb multi-function pantry hidden away from the home’s open areas. Superb built-ins offer a distinct art deco flare that complement posh, state-of-the-art lighting and generous use of skylights. The exceptional living area, with its sleek fireplace illumination, transitions to a fabulous open dining space overlooking the waterfront. Through pocketing sliding glass, take in grand, sweeping and unobstructed water views made possible by exquisitely-engineered cantilevered construction. Bringing all of your waterfront into view, you’ll love the expansive, 50 ft-wide (approx.) covered balcony with pristine porcelain floors, exterior marble façade, bench, planter and built-in gas for outdoor cooking & firepit. The owner’s suite enjoys private balcony access, neo-contemporary built-ins and a richly detailed closet system. Owner’s bath is a lavish, pampering experience. With its own unique combination of materials, design and color, you’ll be enthralled by the purity of concept in the partially-open rainshower, sublime soaking tub and custom double vanity – merging vintage wood credenza and modern granite surfaces. Large 2nd bedroom complements owner’s suite in style & substance. You’ll be drawn to the astonishing appeal of the guest bath and its amazing use of light, tilework and composition. Plush theater room can be easily turned into 3rd bedroom. Lower-level entry foyer has a rich welcoming feel, and extensive multi-purpose/storage space. Out back, discover 2 sizable covered private decks joined by a partially-enclosed daybed area – all overlooking a gorgeous Pebbletech pool. Lushly landscaped yard, updated seawall, huge composite dock, whole-house generator, and many extras. Brilliantly conceived, and exceptionally well-built.
| 6 days ago | Listing updated with changes from the MLS® | |
| 2 weeks ago | Listing first seen online |

Listing information is provided by Participants of the Stellar MLS. IDX information is provided exclusively for personal, non-commercial use, and may not be used for any purpose other than to identify prospective properties consumers may be interested in purchasing. Information is deemed reliable but not guaranteed. Properties displayed may be listed or sold by various participants in the MLS Copyright 2024, Stellar MLS.
Data last updated at: 2024-05-05 03:45 PM EDT

Did you know? You can invite friends and family to your search. They can join your search, rate and discuss listings with you.