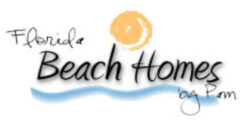417 BELLE ISLE AVENUEBELLEAIR BEACH, FL 33786
Due to the health concerns created by Coronavirus we are offering personal 1-1 online video walkthough tours where possible.




Mortgage Calculator
Monthly Payment (Est.)
$13,231$600,000 IN SAVINGS!! HIGH AND DRY!! TOOK IN NO WATER DURING HURRICANE HELENE!!! Experience the epitome of luxury living in this stunning waterfront Belleair Beach residence. Upon arrival, you'll be greeted by an impressive custom pavered circular driveway, framed by xeriscaped landscaping that offers a visually striking and low-maintenance approach. The home's exterior has been restyled with shake and Hardie siding complemented by copper-look gutters and downspouts, Synergy wood soffits and ceilings adding an ultra-luxe touch. As you ascend the steps to your elevated entrance, you're welcomed into a foyer adorned with custom millwork and immediate breathtaking water views. The flexible floor plan includes a versatile downstairs office, music room or possible 5th bedroom. The great room has soaring two-story custom wood ceilings and beams and a striking white oak floating staircase, creating a stunning centerpiece. This home boasts an exquisitely designed Gourmet chef's kitchen, complete with a hidden paneled pantry and broom closet for seamless organization. Culinary enthusiasts will delight in the top-of-the-line luxury appliances, including a Dacor sub-zero style panel-front refrigerator and freezer, double Dacor wall ovens, and a sleek Zline gas cooktop crowned with a custom hood. The seamless counter splash, dual sinks, and dishwashers ensure ample space for multiple chefs, while the oversized island comfortably seats seven or more, with abundant storage beneath. The cozy sunroom is perfectly positioned to overlook the pool and protected cove and serene open intracoastal views—a tranquil retreat to relax and unwind. Entertaining is elevated to an art form with a custom wet bar equipped with a dishwasher, Miele plumbed espresso maker, beverage fridge, refrigerated beverage drawer, and freezer, all situated alongside a fireplace topped with a Samsung Frame TV, allowing you to choose your painting for the day. For the wine connoisseur, the dedicated wine room provides the ideal environment to store and showcase your collection. The second floor has the flexibility of dual primary suites, each with its own private covered waterfront balcony. Designed for those who love to entertain, this home features a covered, elevated lanai that spans the rear of the property, seamlessly including an outdoor designer kitchen. Complete with a gas grill, Big Green Egg, refrigerator, two-burner cooktop, sink, prep station, and rubbish storage, just invite your family and friends. The oversized pool, with its sun shelf and loungers, allows for sunbathing while staying cool in the Florida heat. The multilevel dock, equipped with a 16,000 lb lift, provides deep water access and is never tide-dependent. As a Belleair Beach resident you have four private beach access points. Don’t miss this rare opportunity—call for your private tour today.
| 6 days ago | Listing updated with changes from the MLS® | |
| 6 days ago | Price changed to $2,900,000 | |
| 3 months ago | Status changed to Active | |
| 3 months ago | Listing first seen on site |

Listing information is provided by Participants of the Stellar MLS. IDX information is provided exclusively for personal, non-commercial use, and may not be used for any purpose other than to identify prospective properties consumers may be interested in purchasing. Information is deemed reliable but not guaranteed. Properties displayed may be listed or sold by various participants in the MLS Copyright 2024, Stellar MLS.
Data last updated at: 2024-10-29 08:00 PM EDT

Did you know? You can invite friends and family to your search. They can join your search, rate and discuss listings with you.