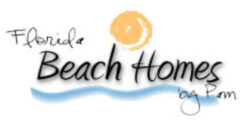526 BELLE ISLE AVENUEBELLEAIR BEACH, FL 33786
Due to the health concerns created by Coronavirus we are offering personal 1-1 online video walkthough tours where possible.




Mortgage Calculator
Monthly Payment (Est.)
$10,722One or more photo(s) has been virtually staged. OPEN WATER VIEWS. Step inside this Belleair Beach beauty and be captivated by the vaulted ceilings in the foyer and family room, creating an expansive and airy feel. Adjacent to the family room is a cozy living room with a wood-burning fireplace and wet bar, flowing seamlessly into the formal dining room and spacious kitchen outfitted with stainless steel appliances. Upstairs, discover a large loft overlooking the family room. The main floor houses one bedroom, while the other two bedrooms are upstairs. The primary bedroom suite is an oasis, featuring breathtaking water views, French doors leading to a private balcony, and a luxurious bathroom with a spa. The property also boasts a wooden dock and boat lift, ideal for water enthusiasts. Conveniently located near famous beaches, local restaurants, numerous shops, and vibrant entertainment in Belleair, Indian Rocks, and Clearwater Beach, this home offers both luxury and location. Short distance to Pelican Golf Club and Belleair Country Club. * Elevated home with no water intrusion, no flood damage, from the recent storms.
| a week ago | Listing updated with changes from the MLS® | |
| 4 weeks ago | Price changed to $2,350,000 | |
| 11 months ago | Status changed to Active | |
| 11 months ago | Listing first seen on site |

Listing information is provided by Participants of the Stellar MLS. IDX information is provided exclusively for personal, non-commercial use, and may not be used for any purpose other than to identify prospective properties consumers may be interested in purchasing. Information is deemed reliable but not guaranteed. Properties displayed may be listed or sold by various participants in the MLS Copyright 2025, Stellar MLS.
Last checked: 2025-05-18 05:52 PM EDT

Did you know? You can invite friends and family to your search. They can join your search, rate and discuss listings with you.