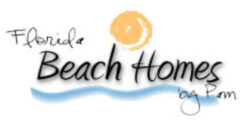15 AVALON STREET 303CLEARWATER BEACH, FL 33767
Due to the health concerns created by Coronavirus we are offering personal 1-1 online video walkthough tours where possible.




Mortgage Calculator
Monthly Payment (Est.)
$10,950Paradise awaits with magnificent newer construction and luxurious finishes at “Pura Vida” luxury condos in north Clearwater Beach… 4 bedrooms, 3.5 baths, almost 3,200 sq. ft. of living space with under building, secured garage parking! Indulgent direct elevator access to your front door! Enjoy expansive views of the Gulf of Mexico and fabulous Clearwater Beach through floor-to-ceiling hurricane proof windows and the expansive glass paneled balconies!! Volume ceilings, designer lighting, custom closet systems, motorized cellular shades in bedroom, Halo whole house water system, surround sound in Great Room, 7 flat screen TVs convey, extensive porcelain tile throughout! Fabulous corner unit with western exposure!! Experience the serenity of magnificent sunsets EVERY day! The kitchen is a chef’s delight, appointed with high end appliances including a Miele luxury gas cook top and warming drawer, 4 door stainless fridge, built-in microwave and oven, temperature-controlled wine fridge, gorgeous European cabinetry accented by quartz counters and a designer backsplash, and massive working island. Perfect for entertaining! The primary suite features its own private balcony, a custom walk-in closet and a spa-like ensuite boasting the continuation of stunning cabinetry, double sinks, free-standing soaking tub, walk in shower and designer tile work. The secondary bedrooms and baths are sizable and finished with the same chic designer style found throughout the home. This fashionable home is being sold partially furnished with stylish, designer appointments. Convenient storage unit on the same floor. Pura Vida community amenities are first class. After a day at the beach, you can relax by the oversized pool with tranquil waterfall and cozy spa, tone your beach body in the fitness center or gather in the spacious club room and share a toast to living your Florida dream! Pura Vida was built in 2020 to the newest building standards and provides ultimate comfort, total energy efficiency, superior water filtration, 24/7 state-of-the-art security system with surveillance and a backup generator to ensure minimal disruptions… the ultimate for luxury condo living! Your space includes a climate controlled storage area with beach locker for all of your toys! A must see for the most discerning buyer. Schedule your showing today!
| 15 hours ago | Listing updated with changes from the MLS® | |
| 4 months ago | Price changed to $2,399,999 | |
| 6 months ago | Status changed to Active | |
| 6 months ago | Listing first seen on site |

Listing information is provided by Participants of the Stellar MLS. IDX information is provided exclusively for personal, non-commercial use, and may not be used for any purpose other than to identify prospective properties consumers may be interested in purchasing. Information is deemed reliable but not guaranteed. Properties displayed may be listed or sold by various participants in the MLS Copyright 2024, Stellar MLS.
Data last updated at: 2024-10-29 08:00 PM EDT

Did you know? You can invite friends and family to your search. They can join your search, rate and discuss listings with you.