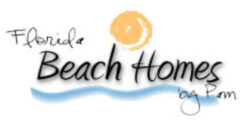15805 REDINGTON DRIVEREDINGTON BEACH, FL 33708
Due to the health concerns created by Coronavirus we are offering personal 1-1 online video walkthough tours where possible.




Mortgage Calculator
Monthly Payment (Est.)
$15,964HUGE PRICE ADJUSTMENT! A Modern Waterfront Masterpiece with Every Luxury Imaginable! Welcome to an architectural tour de force—this 2021-built, custom-designed, three-story waterfront estate is a true statement in luxury, design, and craftsmanship. Designed in collaboration with renowned MATTA Architect and constructed with uncompromising quality, this stunning 4-bedroom, 3 full and 2 half-bath residence boasts all-block construction, poured concrete floors and decks, and sleek modern detailing throughout. Step inside and be captivated by soaring ceilings, walls of hurricane-rated glass, and a seamless indoor-outdoor flow that captures breathtaking views of The Intracoastal Waterway. The heart of the home is a gourmet chef’s kitchen with large island and featuring a Thermador refrigerator with separate freezer and wine columns, a Thermador gas range, Sapphire dishwasher, and U-Line ice maker—a dream setup for culinary enthusiasts and entertainers alike. Outdoor living reaches new heights with two full outdoor kitchens with built-in natural gas grills, and an expansive waterfront oasis. Lounge beside the 30’ x 15’ heated and cooled saltwater pool and oversized gas-heated spa, accented by laminar-flow lighted fountains and dramatic natural gas fire features. Water lovers will appreciate 88 feet of massive seawall along with the 52-foot dock with a 20,000-pound boat lift, plus a floating dock perfect for launching all your water toys. Inside, enjoy the comfort and convenience of the largest residential elevator available, a huge 4-car garage with additional room for your motorcycle, bikes, golf cart or other toys! There are lots of built in speakers and the home is wired for sound throughout. Luxury abounds at every turn, from premium finishes and custom millwork to high-end Origin sliding doors opening to expansive terraces overlooking the water. Tucked in a serene neighborhood just steps from the Gulf’s sugar-white sands and close to upscale dining and nightlife, this home truly offers the best of both worlds. No detail was overlooked in this one-of-a-kind builder’s personal residence. If you're looking for coastal luxury at its finest, look no further—this waterfront masterpiece has it all." CHECK OUT THE VIRTUAL TOUR LINKS TO SEE A CUSTOM MUSIC VIDEO AND 3D TOUR FOR THIS SPECTACULAR HOME!
| a week ago | Listing updated with changes from the MLS® | |
| 3 weeks ago | Price changed to $3,499,000 | |
| 4 weeks ago | Listing first seen on site |

Listing information is provided by Participants of the Stellar MLS. IDX information is provided exclusively for personal, non-commercial use, and may not be used for any purpose other than to identify prospective properties consumers may be interested in purchasing. Information is deemed reliable but not guaranteed. Properties displayed may be listed or sold by various participants in the MLS Copyright 2025, Stellar MLS.
Last checked: 2025-06-07 08:54 PM EDT

Did you know? You can invite friends and family to your search. They can join your search, rate and discuss listings with you.