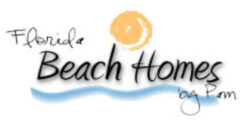20 BELLEVUE DRIVETREASURE ISLAND, FL 33706
Due to the health concerns created by Coronavirus we are offering personal 1-1 online video walkthough tours where possible.




Mortgage Calculator
Monthly Payment (Est.)
$14,828Under contract-accepting backup offers. Welcome to your coastal dream retreat, where everyday life feels like a permanent vacation. Nestled on the serene shores of Paradise Island in Treasure Island, Florida, this luxury waterfront home blends striking design with thoughtful, high-end features that make living here as effortless as it is stunning. From the moment you step inside, you’re greeted by dramatic 14-foot ceilings and 12-foot doors that flood the home with natural light and invite the outdoors in. The expansive living space was designed with gatherings in mind—whether it’s a quiet morning with coffee or a lively evening of entertaining. The chef’s kitchen is both a showpiece and a workhorse, with a striking Quantum Dolce Vita quartz waterfall island, premium Thermador and Bosch appliances, and a Cambria Montgomery quartz wine and coffee bar that turns every pour into an experience. Take the private elevator from the oversized garage—with space for 10 cars or up to 20 with lifts—and arrive on the second floor, where your private heated pool awaits. Thoughtfully engineered with pilings built specifically to support a second-story pool, it's the perfect place to unwind with sunset views and sea breezes after a day on the water. This home is built for real peace of mind, with hurricane-ready construction, a 500-gallon buried propane tank, whole-house generator, and dual AC units—because luxury means never having to worry. The grand primary suite is a true escape, featuring dual walk-in closets, spa-style vanities, a freestanding soaking tub, and a private water closet—all set in luxurious Stoneworld Sono Calacatta Montgomery quartz. Three additional bedrooms offer space for family or guests, while the upstairs loft space flexes effortlessly to meet your needs—home office, fitness studio, game room, or even an extra bedroom. Whether you're spending weekends boating, lounging poolside with friends, or simply soaking in the view with a glass of wine at sunset, this home delivers the ultimate coastal lifestyle in one of Treasure Island’s most coveted waterfront communities. Come experience it for yourself—and fall in love with what it feels like to live here.
| a week ago | Listing updated with changes from the MLS® | |
| a week ago | Status changed to Pending | |
| 3 weeks ago | Price changed to $3,250,000 | |
| 2 months ago | Listing first seen on site |

Listing information is provided by Participants of the Stellar MLS. IDX information is provided exclusively for personal, non-commercial use, and may not be used for any purpose other than to identify prospective properties consumers may be interested in purchasing. Information is deemed reliable but not guaranteed. Properties displayed may be listed or sold by various participants in the MLS Copyright 2025, Stellar MLS.
Last checked: 2025-05-18 04:03 PM EDT

Did you know? You can invite friends and family to your search. They can join your search, rate and discuss listings with you.