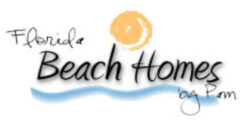15 AVALON STREET 303CLEARWATER BEACH, FL 33767
Due to the health concerns created by Coronavirus we are offering personal 1-1 online video walkthough tours where possible.




Mortgage Calculator
Monthly Payment (Est.)
$11,862Experience the perfect fusion of luxury, coastal serenity and area vibrancy at Pura Vida Residences. Built in 2020, this exclusive community of just 22 private residences stands as one of the most recent additions to the tranquil, North end of award-winning Clearwater Beach yet is conveniently close to boutique shops, marine adventures, and a diverse array of dining options, from fine dining for special occasions to laid-back beachfront eateries…this is coastal living at its finest. Offering the largest floor plan in the building with 3,111sf, 4 bedrooms, 3.5 bathrooms, 10’ ceilings plus open concept living space, unit 303 is an exquisite and spacious NW corner residence offering comfort, style and refined living. Direct West facing floor-to-ceiling impact windows, sliders, and glass paneled balconies allow an abundance of natural light and seamlessly blend beach and Gulf views from the entire kitchen, living and dining areas, offering a front row seat to possibly some of the most spectacular sunsets you will ever see. Secure, direct elevator access opens to a dedicated foyer, where double doors lead you into this elegant coastal retreat. Art enthusiasts will appreciate the expansive hallways, ideal for showcasing personal collections. Premium features include Miele appliances, a 5-burner gas stove, sleek European-style cabinetry, oversized kitchen island with quartz countertops, tile flooring throughout, designer finishes, custom closets, motorized cellular shades (primary suite) and whole-unit water filtration. Select furniture pieces available, and all 7 wall-mounted flat-screen TVs convey. Conveniently located, private, climate controlled, 8x8 (approx) storage unit. Secure, gated entry to the building, 2 assigned under building parking spaces (pre-wired for an electric vehicle charging station) located close to the lobby access. Personal beach locker for easy access to fun in the sun at your doorstep. Building amenities include heated pool with flow resistance, spa, club room, fitness center, indoor bike storage, key fob and digital security for doors and elevators, building back-up generator and 24-7 video security. Pro-active and professionally managed Association. Pet friendly building (1 pet under 30lbs). One month minimum rental. Don’t miss this rare opportunity to claim your elegant slice of paradise on Clearwater Beach.
| 2 months ago | Listing updated with changes from the MLS® | |
| 3 months ago | Listing first seen on site |

Listing information is provided by Participants of the Stellar MLS. IDX information is provided exclusively for personal, non-commercial use, and may not be used for any purpose other than to identify prospective properties consumers may be interested in purchasing. Information is deemed reliable but not guaranteed. Properties displayed may be listed or sold by various participants in the MLS Copyright 2025, Stellar MLS.
Last checked: 2025-06-07 09:30 PM EDT

Did you know? You can invite friends and family to your search. They can join your search, rate and discuss listings with you.