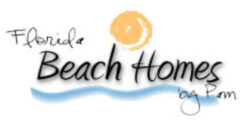8505 BLIND PASS DRIVETREASURE ISLAND, FL 33706
Due to the health concerns created by Coronavirus we are offering personal 1-1 online video walkthough tours where possible.




Mortgage Calculator
Monthly Payment (Est.)
$13,642Fully renovated stunning coastal retreat exemplifies luxury waterfront living, offering 3 bedrooms, 3 bathrooms, and 2,600 sq. ft. of impeccably designed space. Completely upgraded and tailored for entertaining, this home features wood-like tile flooring throughout the home complemented by shiplap and designer lighting for added charm and character. The gourmet kitchen is a chef’s dream, showcasing panoramic water views, a gas stovetop, a 48” gas range, Zellige hand-crafted tile backsplash, quartz countertops, and an oversized island with a waterfall edge—perfect for hosting gatherings. The large scullery provides abundant pantry storage and doubles as a back kitchen. Added bonus - A walk in wine room showcases your collection at its best. The top-floor primary suite is a personal retreat with panoramic water views, private balcony perfect for sunbathing or view gazing and fireplace. The spa-like en-suite bath is adorned with floating vanities, exquisite tile work and soaking tub for a truly luxurious experience complimented with a custom-designed walk-in closet with washer and dryer connection. The top-floor Flex Room offers a dedicated office space overlooking the Blind Pass waterway and a flexible space that can be used as a Recreational Room or private Primary Suite Sitting Room. The lower- level has a two-car garage, boating, beach and pool storage and a Pool-House Room that features 2 glass garage doors that open directly to the pool, seamlessly blending indoor and outdoor spaces for effortless entertaining. Boating enthusiasts will appreciate the deep-water access and private dock, which features a 15,000 lb boat lift and dual jet ski lifts, accommodating large boats with ease. Whether you’re setting sail, enjoying a sunrise from your backyard or a sunset from the front yard , or walking a block to the beach, this is the ultimate Florida waterfront lifestyle. Don’t miss this incredible opportunity to own a slice of paradise!
| 5 hours ago | Listing updated with changes from the MLS® | |
| a week ago | Price changed to $2,990,000 | |
| 2 months ago | Listing first seen on site |

Listing information is provided by Participants of the Stellar MLS. IDX information is provided exclusively for personal, non-commercial use, and may not be used for any purpose other than to identify prospective properties consumers may be interested in purchasing. Information is deemed reliable but not guaranteed. Properties displayed may be listed or sold by various participants in the MLS Copyright 2025, Stellar MLS.
Last checked: 2025-06-07 08:24 PM EDT

Did you know? You can invite friends and family to your search. They can join your search, rate and discuss listings with you.