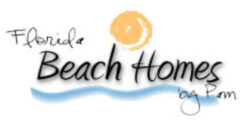2242 DONATO DRIVEBELLEAIR BEACH, FL 33786
Due to the health concerns created by Coronavirus we are offering personal 1-1 online video walkthough tours where possible.




Mortgage Calculator
Monthly Payment (Est.)
$16,402WELL-BUILT WITH AN EXCITING CUSTOM ARCHITECTURAL DESIGN, THIS GORGEOUS COASTAL CONTEMPORARY WATERFRONT RESIDENCE FEATURES BEAUTIFUL WATER VIEWS AND LUXURIOUS FINISHES THROUGHOUT! Beyond its deep circular paver driveway and tall covered entry, discover a home with resplendent wood-finish details, driftwood-style porcelain floors and 11ft-high ceilings. Welcome to an alluring great room plan with sweeping view of the waterfront. The grand living room offers a modern gas fireplace with tumbled marble façade, shiplap accents, built-ins and entertainment wall. A posh culinary delight, the elegant gourmet kitchen boasts Wolf/Subzero appliances, gas cooking, fine quartz counters, coastal white shaker-style cabinetry and a large island dining bar & prep center. A sizable waterfront dining area includes separate built-in lounging/storage. The attractive laundry room contains rich cabinetry/counters, matching the kitchen. Separate built-in work desk is complemented by a lovely ½ bath with beaded-board wainscoting. Awaken to wonderful water views from your private owner’s suite with shiplap accent wall, oversized closet system and private access to covered waterfront balcony. Sumptuous owner’s bath provides lavish dual vanities and a dazzling walk-in, multi-head, glass rainshower enclosure with superior tilework. Step out to the 35ft-wide covered balcony overlooking the water – a great place to dine, relax and entertain. Upstairs, you’ll find a terrific open family room area that connects 3 additional bedrooms, all oversized and all overlooking the waterfront. 2nd bedroom is en suite with a luxury full bath and walk-in closet. 3rd and 4th guest bedrooms enjoy a graceful guest bath with dual vanities. All 3 upper-level bedrooms have private access to a 200 sqft covered balcony with fabulous views of the open water. Lower level has generous garage parking and an 890sqft multi-purpose area with porcelain tile floors. Lower level opens to a 270sqft covered area overlooking the pool/waterfront, a space ideal for covered lounging/poolside dining. A superb travertine paver deck surrounds the striking pool/spa with waterfall and sun shelf lounging area. Updated seawall and composite dock support 2 jetski lifts and an impressive 25,000 lb boatlift – from here, you’ll be in the open waterway in 20 seconds. 3-stop elevator, natural gas, splendid window treatments (some automated), and much more. A fantastic value in a premier boating and beach community! Dimensions are estimates, buyer to confirm.
| 4 days ago | Listing updated with changes from the MLS® | |
| 5 days ago | Listing first seen on site |

Listing information is provided by Participants of the Stellar MLS. IDX information is provided exclusively for personal, non-commercial use, and may not be used for any purpose other than to identify prospective properties consumers may be interested in purchasing. Information is deemed reliable but not guaranteed. Properties displayed may be listed or sold by various participants in the MLS Copyright 2025, Stellar MLS.
Last checked: 2025-02-23 11:06 AM EST

Did you know? You can invite friends and family to your search. They can join your search, rate and discuss listings with you.