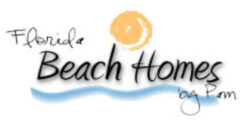1201 BAY DRIVEBELLEAIR BEACH, FL 33786
Due to the health concerns created by Coronavirus we are offering personal 1-1 online video walkthough tours where possible.




Mortgage Calculator
Monthly Payment (Est.)
$17,223JUST REDUCED 200K! High and dry. This elevated home never flooded during storm and was built to withstand the test of time. This stunning waterfront oasis in highly sought-after Belleair Beach, FL is a one-of-a-kind, coastal contemporary home with water views from every room. That has been exquisitely updated to offer the perfect combination of luxury, comfort, and style. Upon entering this expansive 4-bedroom, 4-bathroom home, you'll be greeted by an abundance of natural light and breathtaking views of the sweeping waterfront vistas of the Intracoastal waterways that stretch as far as the eye can see through the floor to ceiling windows. With 3,335 sq ft of open concept living with 20 foot ceilings and gas fireplace that is designed for both entertaining and relaxation. The living, dining, and entertaining spaces are enhanced by exquisite custom finishes, including new soft close kitchen cabinetry, quartz countertops, and marble tile. The new gourmet kitchen is outfitted with premium appliances complete with a Dacor gas stove, double electric oven and downdraft range hood in the oversized island and Sub Zero refrigerator leaving ample space for both intimate meals and grand entertaining. The seamless transition from the interior to the expansive outdoor living area creates a true indoor-outdoor experience. The first floor primary bedroom, offers panoramic water views through your sliding doors to expansive balcony, a spacious walk-in closet, and a spa-like ensuite bathroom. Upstairs you’ll find beautiful hand scraped wood floors throughout the 3 additional bedrooms and 2 bathrooms, one of which could be the 2nd primary en suite bedroom with its own private balcony. Step outside to enjoy 140 feet of waterfront with the lush landscaping around your beach-entry pool with two waterfalls, a custom outdoor kitchen, new tiki gaslit lamps, new pool pump with gas heater for your spa and a dock with a 16,000 lb boat lift and direct access to the deepwater Intracoastal Waterway. More upgrades include double thermal impact windows and doors, a heavy-gauge metal roof, Air Conditioner, new electrical panels, high volume tankless hot water heater, and a full outdoor renovation with new balconies, driveway, pavers, deck, painting inside and out, and new gas supply to the home. This home is ready for its new owners to sit back and relax. This street recently placed all of the overhead utilities underground. This is more than just a home—it's an entertainer's paradise and boater’s dream. With easy access to pristine Belleair Beach, world class shopping, dining and recreational opportunities, as well as proximity todowntown Clearwater and major airports, this property offers the best of coastal living in one of the most coveted locations in the Tampa Bay area. See video tour below.
| a month ago | Listing updated with changes from the MLS® | |
| a month ago | Price changed to $3,775,000 | |
| 3 months ago | Listing first seen on site |

Listing information is provided by Participants of the Stellar MLS. IDX information is provided exclusively for personal, non-commercial use, and may not be used for any purpose other than to identify prospective properties consumers may be interested in purchasing. Information is deemed reliable but not guaranteed. Properties displayed may be listed or sold by various participants in the MLS Copyright 2025, Stellar MLS.
Last checked: 2025-05-18 05:31 PM EDT

Did you know? You can invite friends and family to your search. They can join your search, rate and discuss listings with you.