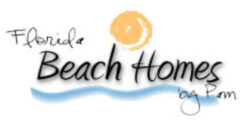105 WIMBLEDON COURTREDINGTON SHORES, FL 33708
Due to the health concerns created by Coronavirus we are offering personal 1-1 online video walkthough tours where possible.




Mortgage Calculator
Monthly Payment (Est.)
$10,265Welcome to an extraordinary coastal residence, a true masterpiece of design and luxury, located in a prestigious gated community just steps from the pristine sands of the Gulf. This solidly built concrete home offers three bedrooms, three bathrooms, an elevator, and countless custom touches that set it apart. The grand entrance features double doors opening to a black marble foyer illuminated by lighted custom niches and a sparkling amber crystal chandelier. Inside, the 12-foot ceilings create an expansive and inviting atmosphere, enhanced by automated power shades, etched glass accents, and elegant finishes throughout. The home includes a dedicated study, perfect for work or quiet reflection, adding a layer of versatility to the layout. The gourmet kitchen is a chef’s dream with a gas cooktop and high-end appliances, perfectly complementing the home’s sophisticated style. The primary suite is a retreat of unparalleled luxury, boasting a grand entrance, a dazzling chandelier, and a spa-inspired en-suite bathroom. This home is designed for entertaining, with a concrete balcony covered in travertine tiles and an expansive ground level offering generous indoor and outdoor living spaces. A heated saltwater pool and spa are nestled within the professionally landscaped and lighted yard, creating a private oasis. The paver driveway and pool deck add to the home’s exceptional curb appeal. For added convenience and accessibility, the home is equipped with an elevator, ensuring effortless movement between levels. In addition to the exquisite interior and outdoor features, the community offers residents access to a clubhouse with a fitness center, full kitchen, entertainment space, tennis and pickleball courts, and a newly added kayak launch. This home, with its amber crystal light fixtures, custom mosaic flooring featuring onyx, agate, and amber, and countless other bespoke details, provides a rare opportunity to experience the ultimate in luxury coastal living. Don’t miss your chance to own this stunning property!
| 2 weeks ago | Listing updated with changes from the MLS® | |
| 4 months ago | Listing first seen on site |

Listing information is provided by Participants of the Stellar MLS. IDX information is provided exclusively for personal, non-commercial use, and may not be used for any purpose other than to identify prospective properties consumers may be interested in purchasing. Information is deemed reliable but not guaranteed. Properties displayed may be listed or sold by various participants in the MLS Copyright 2025, Stellar MLS.
Last checked: 2025-05-18 03:50 PM EDT

Did you know? You can invite friends and family to your search. They can join your search, rate and discuss listings with you.