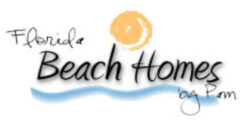301 MIDWAY ISLANDCLEARWATER BEACH, FL 33767
Due to the health concerns created by Coronavirus we are offering personal 1-1 online video walkthough tours where possible.




Mortgage Calculator
Monthly Payment (Est.)
$12,314Experience the pinnacle of refined living in this architectural masterpiece, where modern sophistication meets coastal resilience. Fully upgraded and meticulously crafted to the highest standards, this tri-level estate is built to current flood elevation requirements, offering unmatched peace of mind and imperviousness to the elements—having remained completely unscathed by two recent storms. Upon entry, be captivated by the soaring 20-foot ceilings of the grand great room, a breathtaking space adorned with a custom-built mahogany bar, a temperature-controlled wine chiller, and seating for six—an entertainer’s dream. The chef’s kitchen is an epicurean sanctuary, featuring top-tier appliances, natural gas, and exquisite custom cabinetry, seamlessly flowing into the family room and breakfast nook. Here, a cozy gas fireplace and a wall of glass unveil mesmerizing views of the recently redesigned heated pool, complete with a sumptuous Jacuzzi, cascading waterfalls, and ambient lighting—a true oasis of relaxation. Beyond, a tropical, private retreat awaits. The deep-water dock, crafted from high-durability composite decking, boasts a lift and moorings for a 50-foot+ yacht—an unparalleled haven for the avid boater. Designed for versatility, this estate offers an adaptable floor plan: a ground-level suite, ideal as a fourth bedroom, executive office, or private den; two elegant guest suites on the mid-level; and, crowning the home, a magnificent top-floor primary retreat. This serene sanctuary showcases panoramic Intracoastal views, a spa-inspired bath with a jetted soaking tub, dual vanities, and an oversized glass-enclosed shower—a true indulgence in luxury. Ascend to the private loft, where a sprawling rooftop terrace invites you to savor golden sunsets with your favorite libations in hand. Whether hosting lavish gatherings or embracing tranquil solitude, this space is an epitome of elevated coastal living. Every detail of this exceptional home exudes sophistication and timeless allure, from its architectural lighting to its flawless craftsmanship. A rare fusion of elegance, comfort, and resilience, this estate is a statement of unparalleled luxury.
| a week ago | Listing updated with changes from the MLS® | |
| 2 months ago | Price changed to $2,699,000 | |
| 4 months ago | Status changed to Active | |
| 5 months ago | Listing first seen on site |

Listing information is provided by Participants of the Stellar MLS. IDX information is provided exclusively for personal, non-commercial use, and may not be used for any purpose other than to identify prospective properties consumers may be interested in purchasing. Information is deemed reliable but not guaranteed. Properties displayed may be listed or sold by various participants in the MLS Copyright 2025, Stellar MLS.
Last checked: 2025-06-07 09:39 PM EDT

Did you know? You can invite friends and family to your search. They can join your search, rate and discuss listings with you.