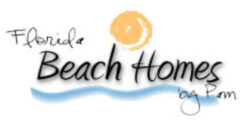843 HARBOR ISLANDCLEARWATER BEACH, FL 33767
Due to the health concerns created by Coronavirus we are offering personal 1-1 online video walkthough tours where possible.




Mortgage Calculator
Monthly Payment (Est.)
$12,775Island Lifestyle | The Epitome of Luxury Living at Island Estates, where Sophistication meets Serenity in this Stunning Intracoastal Waterfront Home. Positioned on the Leeward Isle of Clearwater Beach, this Beautiful 5 Bedroom, 5 Bathroom Home is showered in both Sunlight and Gulf Breezes, creating a Boater's Paradise for any Island Lifestyle enthusiast. Situated with Deep Water Access directly on the Intracoastal with wide views of Dunedin and Clearwater, this home enjoys front row seats for Christmas Boat Parades and Fourth of July Fireworks and Festivities. At 15ft Elevation, this Safe Haven has never had water intrusion and comes complete with a Gas Powered Generator to run the household electricity and the 12,000lb Boat Lift. Welcome your guests through a breathtaking foyer with soaring ceilings and uniform flooring, leading into an open-concept living space bathed in natural light with inviting water views, complete with a saltwater aquarium. The expansive master suite offers a private escape with a private office nook with direct water views and a spa-like bathroom featuring a standalone soaking tub, dual vanities, and a walk-in closet designed for a fashion-forward lifestyle. Step outside to your very own retreat with a sparkling in-ground pebble-tec heated pool & spa, a covered patio for al fresco dining, and lush landscaping that ensures privacy and tranquility. Composite Dock with wrapped pilings, running water and electricity, along with a solid concrete seawall with excellent condition capping and sturdy tiebacks. Equipped with 3 AC Units and a 22kv Gas Generator to run household, Storm Shutters (some electric controlled) and Impact Glass, Gas Fireplace, Wet Bar, Central Vac, Tankless Water Heater with a Second Water Heater in Master Bath for immediate warmth, Walk-in Tub Downstairs, Impact Garage Doors, New Pool pump, Remote Bluetooth Heater, & Filter, as well as termite warranty w regular precautionary treatment.
| 6 days ago | Listing updated with changes from the MLS® | |
| a week ago | Price changed to $2,800,000 | |
| 5 months ago | Status changed to Active | |
| 5 months ago | Listing first seen on site |

Listing information is provided by Participants of the Stellar MLS. IDX information is provided exclusively for personal, non-commercial use, and may not be used for any purpose other than to identify prospective properties consumers may be interested in purchasing. Information is deemed reliable but not guaranteed. Properties displayed may be listed or sold by various participants in the MLS Copyright 2025, Stellar MLS.
Last checked: 2025-06-07 08:49 PM EDT

Did you know? You can invite friends and family to your search. They can join your search, rate and discuss listings with you.