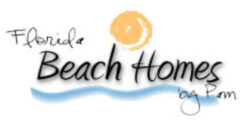13436 BOCA CIEGA AVENUEMADEIRA BEACH, FL 33708
Due to the health concerns created by Coronavirus we are offering personal 1-1 online video walkthough tours where possible.




Mortgage Calculator
Monthly Payment (Est.)
$7,072Pre-Construction. To be built. LUXURY ELEVATED LIVING | PERMIT IN HAND | NEW CONSTRUCTION & FULLY CUSTOMIZABLE | MADEIRA BEACH | BUILT TO WITHSTAND THE COASTAL SURGE | Just one block from the sugar-white sands of Madeira Beach, this sophisticated new construction masterpiece offers the ultimate Florida coastal lifestyle with unparalleled peace of mind. Engineered for longevity with poured concrete cast-in-place pilings, this thoughtfully designed residence sits confidently above the base flood elevation, providing superior protection against coastal elements. Rising four stories into the Gulf Coast sky, this architectural gem features four generously-sized bedrooms and 2.5 designer bathrooms, creating the perfect balance of private retreats and social spaces. A private elevator accesses all levels, seamlessly blending convenience with luxury. The showstopping pool adds a resort-style element to everyday living, while the extraordinary 1,400-square-foot garage provides abundant space for vehicles, water toys, and beach gear – a rare find in coastal properties. The crowning glory awaits on the fourth floor, where an expansive rooftop deck with an elegant pergola delivers breathtaking views of the Intracoastal Waterway and John's Pass – the perfect setting for sunset gatherings or peaceful morning coffee. Ready for its first owner, this residence comes with a nearly-completed building permit, offering an expedited path to completion and allowing you to begin your elevated beach lifestyle sooner than a typical new construction timeline would allow. Options are boundless here to customize your finishes and pool design. Build time is approximately 8 months. Modern coastal engineering meets timeless beach living in this exceptional property. Escape the concerns of traditional beach homes while maintaining immediate access to Madeira Beach's renowned attractions, dining, and water activities. This is more than a home – it's a statement in sophisticated coastal living where peace of mind meets paradise. Construction Highlights: - Elevated design exceeding base flood elevation requirements - Premium poured concrete cast-in-place pilings - Four spacious bedrooms and 2.5 luxury bathrooms - Pool (allowance) - Massive 1,400 sq ft garage for vehicles and storage - Four-story design with private elevator - Rooftop entertainment deck with Intracoastal views - Expedited permit process nearing completion - Prime location one block from beach access Don't miss this rare opportunity to own a new construction home that combines intelligent engineering with the laid-back luxury of beach living.
| yesterday | Listing updated with changes from the MLS® | |
| yesterday | Price changed to $1,550,000 | |
| 4 months ago | Status changed to Active | |
| 4 months ago | Listing first seen on site |

Listing information is provided by Participants of the Stellar MLS. IDX information is provided exclusively for personal, non-commercial use, and may not be used for any purpose other than to identify prospective properties consumers may be interested in purchasing. Information is deemed reliable but not guaranteed. Properties displayed may be listed or sold by various participants in the MLS Copyright 2025, Stellar MLS.
Last checked: 2025-02-23 11:06 AM EST

Did you know? You can invite friends and family to your search. They can join your search, rate and discuss listings with you.