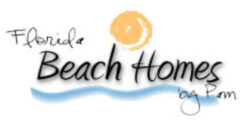3341 GULF BOULEVARDBELLEAIR BEACH, FL 33786
Due to the health concerns created by Coronavirus we are offering personal 1-1 online video walkthough tours where possible.




Mortgage Calculator
Monthly Payment (Est.)
$16,835Experience the perfect blend of luxury and resilience in this Mediterranean-style estate on Gulf Boulevard. Built in 2013 and positioned on an elevated slope, this five-bedroom, 5.5-bath residence offers peace of mind with no storm damage sustained and hurricane-rated windows and doors. Designed for refined coastal living, the home includes a Generac whole-house generator and smart home technology, allowing remote control of security, climate, lighting, irrigation, and pool settings. Inside, Italian-imported marble columns and flooring create an opulent atmosphere, while a grand crystal chandelier welcomes you into the foyer. The chef’s kitchen is designed for culinary excellence, featuring exotic granite countertops, custom wood cabinetry, a six-burner gas range with pot filler, multiple ovens, dual sinks, and hidden organizational storage. Adjacent to the kitchen, a temperature-controlled wine cellar is ready for customization. The open-concept family room is designed for both entertaining and relaxation, with coffered ceilings that enhance acoustics and French doors that flood the space with natural light. The primary suite offers a private retreat with an attached sitting area and a spa-inspired bath featuring marble, glass, and stone finishes. Each additional bedroom includes an en-suite bath, providing comfort and privacy for guests. Outdoors, the resort-style saltwater pool and spa are surrounded by natural stone pavers, multiple lounging areas, an outdoor kitchen with an infrared grill, and a private shower with a custom mural. The custom steel and ironwork throughout the property adds to its timeless elegance. Located just steps from the beach, this home provides easy access to Belleair Beach Marina, fishing excursions, and boating adventures. Vibrant Clearwater Beach is just a short drive away, while quieter local beaches are easily accessible. With Tampa International Airport just 35-40 minutes away, travel is seamless. Schedule your private tour today to experience elevated coastal living in this exceptional estate.
| 2 months ago | Listing updated with changes from the MLS® | |
| 2 months ago | Price changed to $3,690,000 | |
| 6 months ago | Status changed to Active | |
| 7 months ago | Listing first seen on site |

Listing information is provided by Participants of the Stellar MLS. IDX information is provided exclusively for personal, non-commercial use, and may not be used for any purpose other than to identify prospective properties consumers may be interested in purchasing. Information is deemed reliable but not guaranteed. Properties displayed may be listed or sold by various participants in the MLS Copyright 2025, Stellar MLS.
Last checked: 2025-05-18 05:52 PM EDT

Did you know? You can invite friends and family to your search. They can join your search, rate and discuss listings with you.