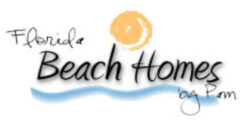36 DOLPHIN DRIVETREASURE ISLAND, FL 33706
Due to the health concerns created by Coronavirus we are offering personal 1-1 online video walkthough tours where possible.




Mortgage Calculator
Monthly Payment (Est.)
$21,900Luxury Waterfront Estate. Situated in a highly desirable neighborhood, this breathtaking modern estate is both a hurricane-resistant stronghold and a serene waterfront escape. Constructed with solid concrete walls from foundation to roof and featuring all-aluminum impact windows, this home offers unparalleled safety and resilience while exuding sophistication. Inside, elegant Italian tile flooring enhances the seamless, contemporary design. The open-concept layout is complemented by Euro-style 8'' doors and a striking stainless-steel staircase, while a private 3-story elevator provides effortless access to every level. The main residence includes 5 bedrooms and 3.5 bathrooms. The gourmet kitchen boasts cutting-edge design and top-of-the-line stainless steel appliances, including a luxurious Fisher & Paykel oversized refrigerator and a sleek conduction flat range. A spacious kitchen island provides ample workspace and seamlessly flows into the bright, open living room, which features a stylish contemporary fireplace. On the zero level, a fully equipped mother-in-law suite with its own kitchen and bathroom opens through sliding doors to the pool, offering privacy and convenience. Step outside into a boater’s dream, featuring a new elevated double size seawall and one of the deepest basins in the area—allowing you to dock a vessel of any size with no fixed bridges to open waters. The expansive pool and spa—one of the largest in town - are surrounded by a porcelain tile patio on a solid concrete base, creating a true resort-style retreat. Elevated pool equipment ensures long-term durability, while the custom outdoor kitchen makes entertaining effortless. Additional features include a spacious 4-car garage for ample storage and convenience, a 16'' main floor elevation, dual-zone AC with Bosch efficiency inverter for soft temp control, 10-foot-high ceilings. Enjoy an unbeatable location—close to the beach, reach Downtown St. Pete in just 10 minutes, and Tampa International Airport in 30 minutes. Blending security, elegance, and prime waterfront living, this exceptional estate is truly one of a kind. A modern fortress and coastal paradise. Don’t miss your chance to own a masterpiece that delivers both ultimate protection and modern luxury. Available furnished or unfurnished. Schedule your private tour today!
| 4 months ago | Listing updated with changes from the MLS® | |
| 4 months ago | Listing first seen on site |

Listing information is provided by Participants of the Stellar MLS. IDX information is provided exclusively for personal, non-commercial use, and may not be used for any purpose other than to identify prospective properties consumers may be interested in purchasing. Information is deemed reliable but not guaranteed. Properties displayed may be listed or sold by various participants in the MLS Copyright 2025, Stellar MLS.
Last checked: 2025-06-07 06:56 PM EDT

Did you know? You can invite friends and family to your search. They can join your search, rate and discuss listings with you.